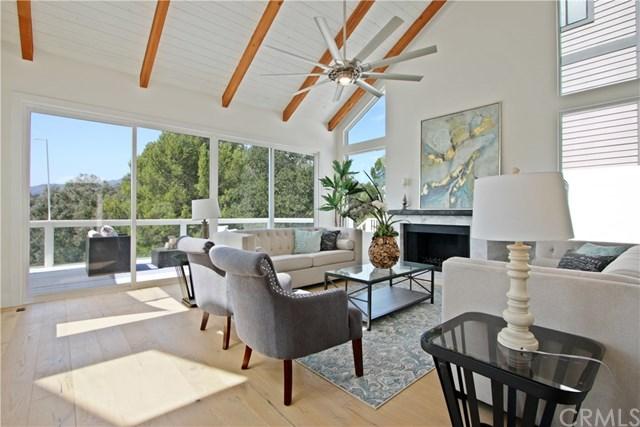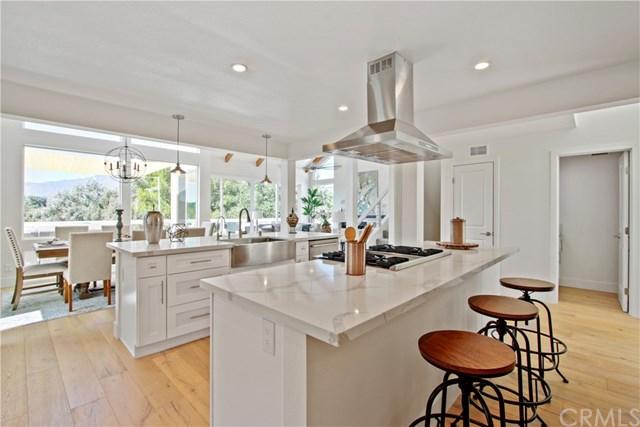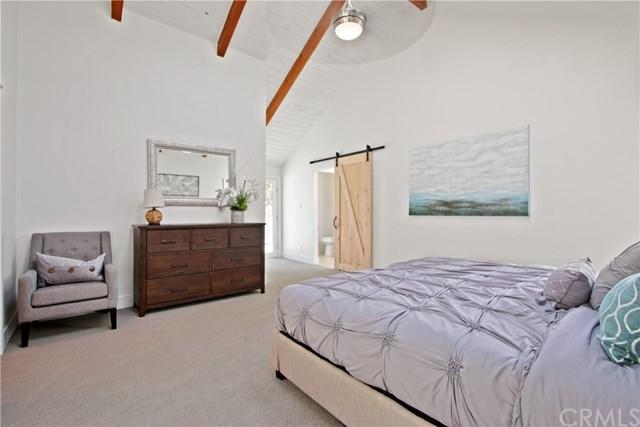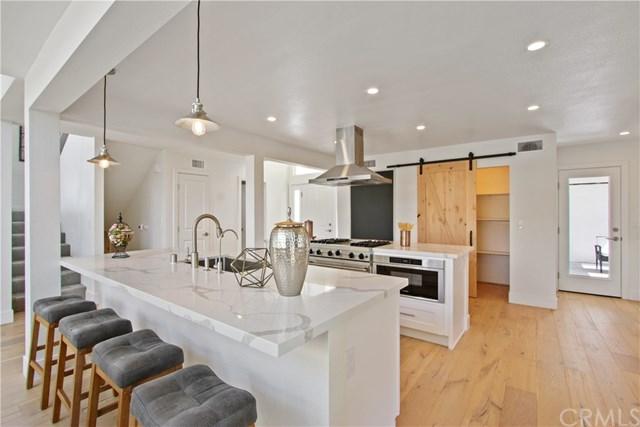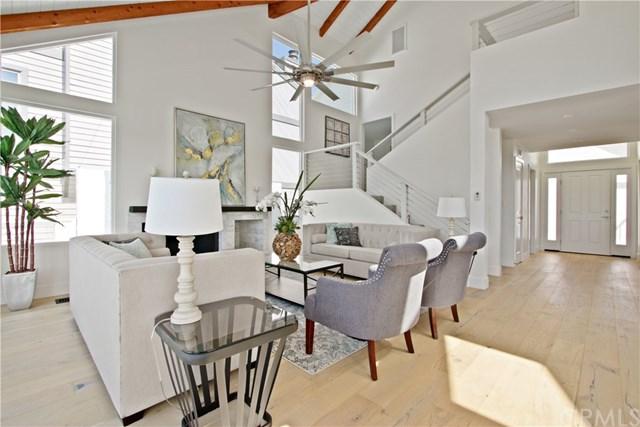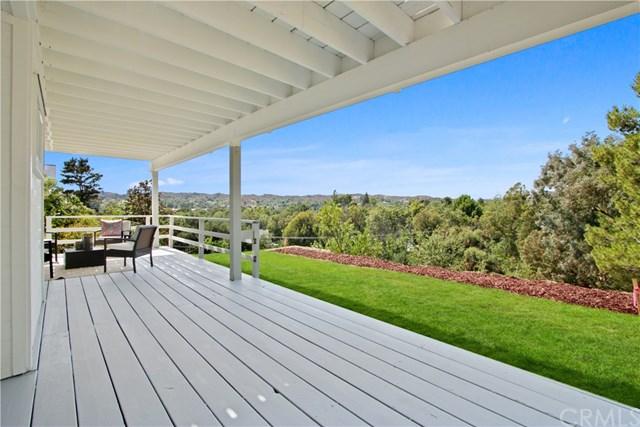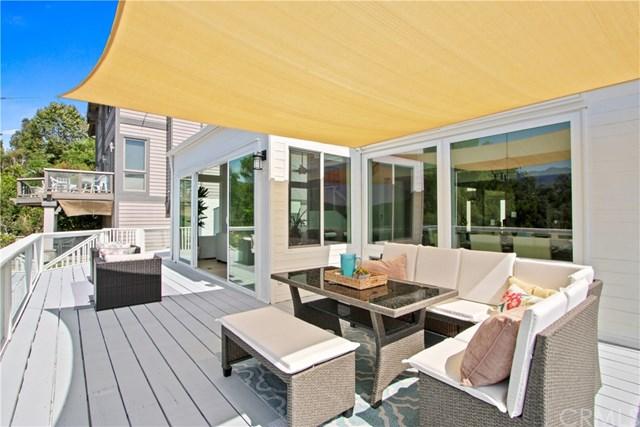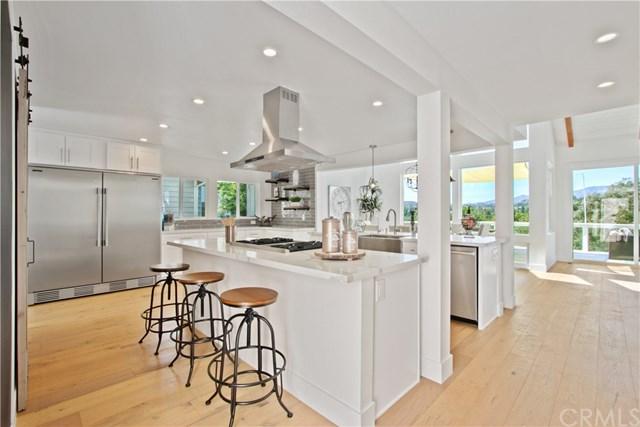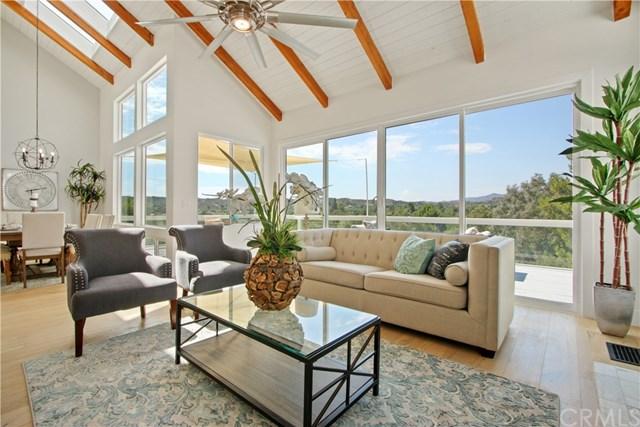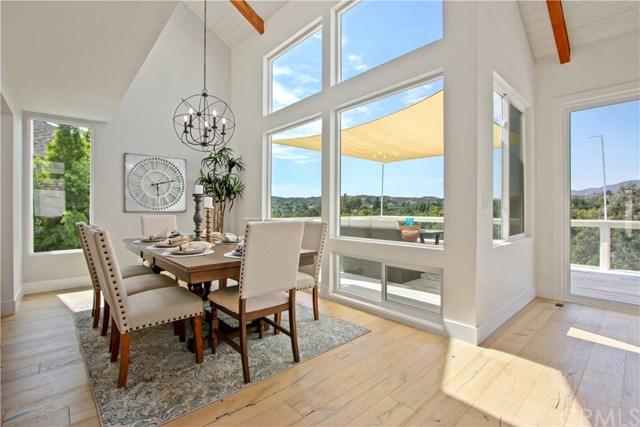Date
2018
Located in the serenity of the Village in Coto De Caza. This completely remodeled home has stunning views accompanied by a beautiful design. It’s open concept floor plan is flooded with natural light and when combined with it’s large double island kitchen, 2 story vaulted living and dining room ceilings and large wrap-around decks on the main level it creates a perfect space for entertaining. Wrapping the space in large open windows so the beauty of Southern California is a backdrop for this residence in any room of the house. The lower level is ideal for kids with 2 bedrooms, a playroom and a lower level deck. The master bedroom and bath are located on the top floor with an additional bedroom and ensuite located mid-level. This coastal home has the laid back California feeling, matched with the luxury and glamour.

