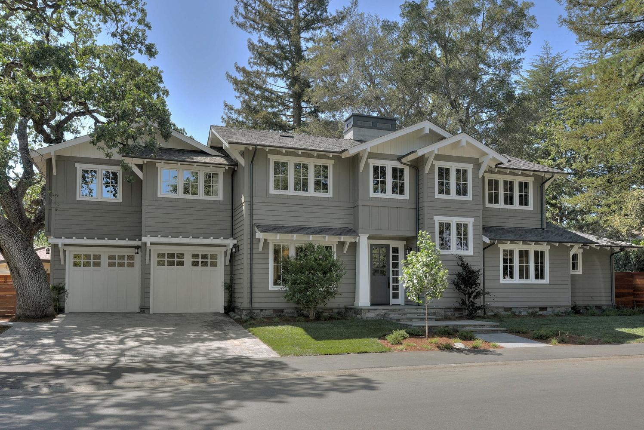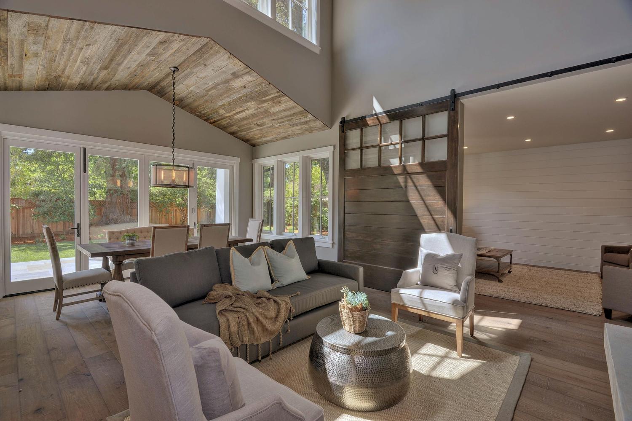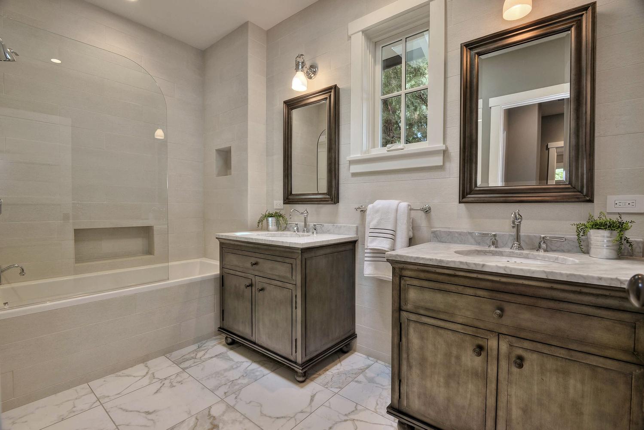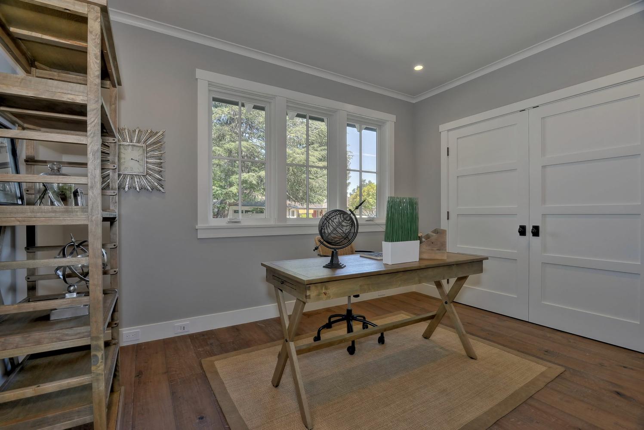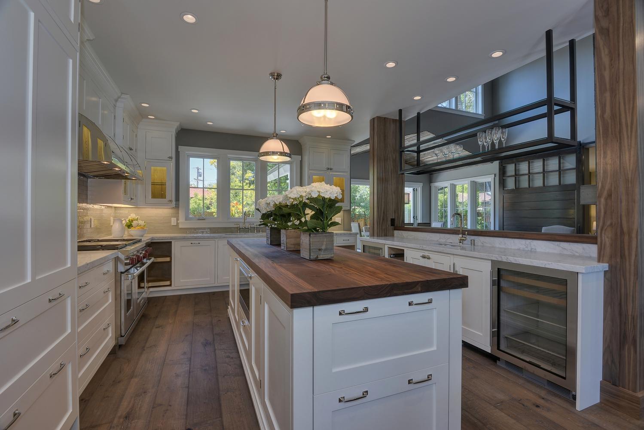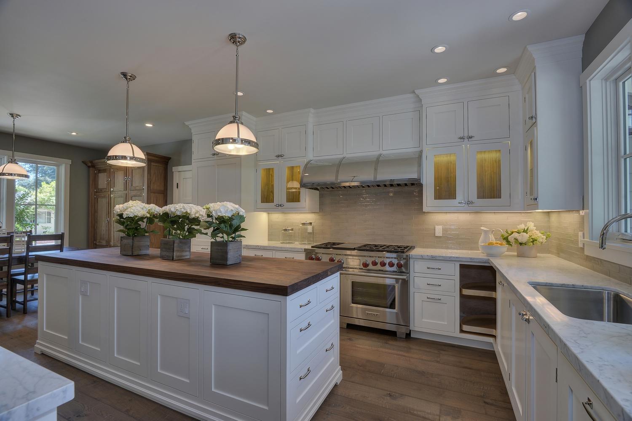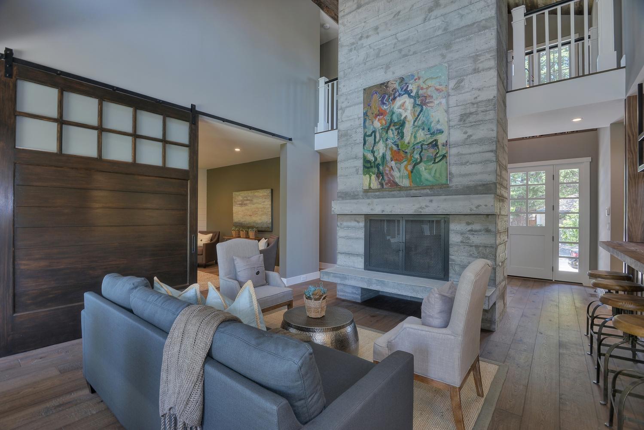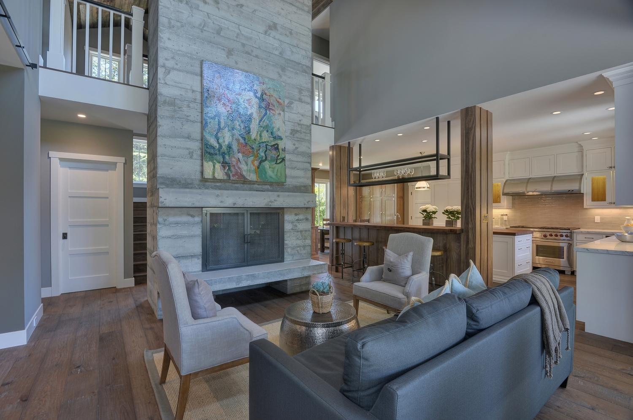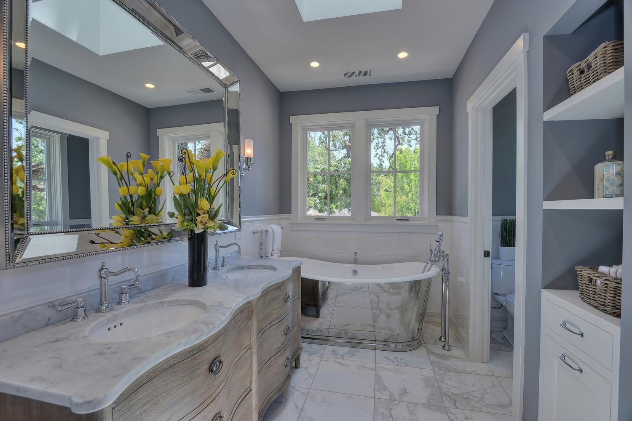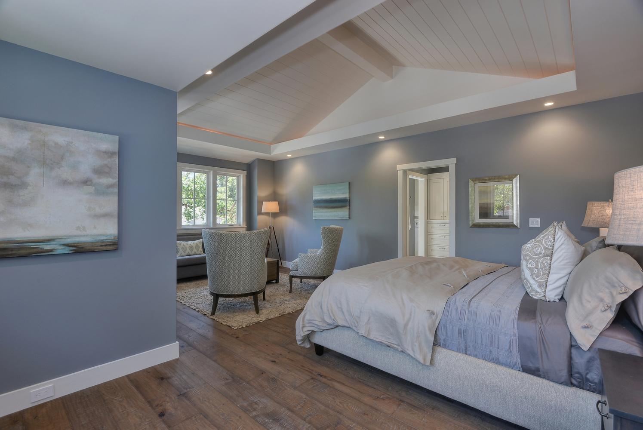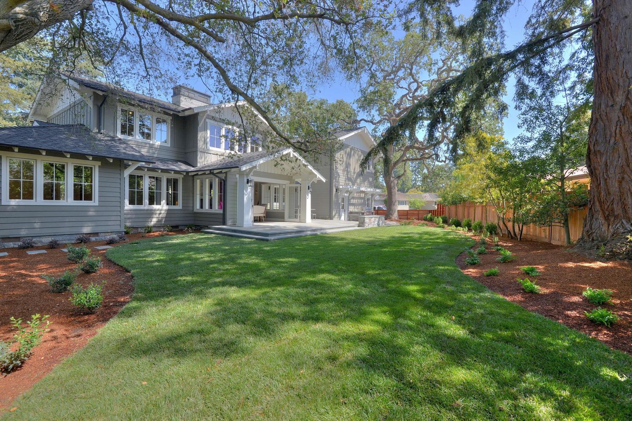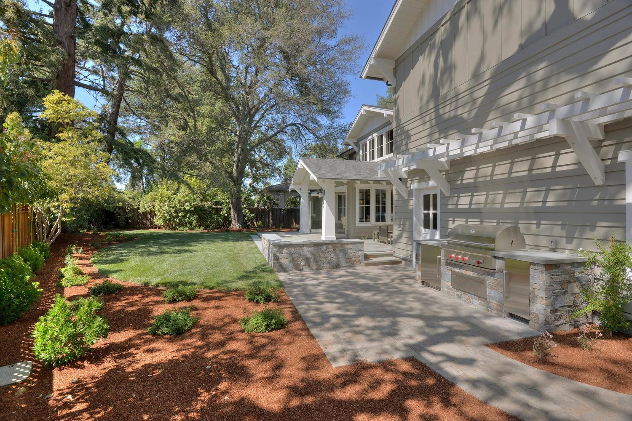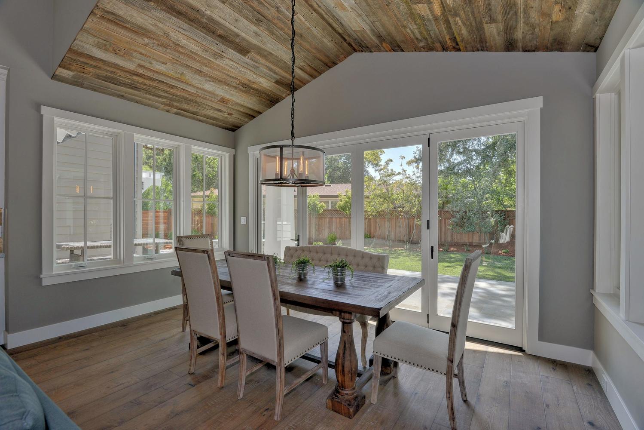Date
2017
Only one wall was left of the original home to create this masterpiece of new construction. Approx 3900 total square feet this two-level floor plan exudes a transitional aesthetic that combines warm woods with clean, modern lines and open spaces. Two bedrooms on the main level, and three bedrooms on the second level. With accents of reclaimed wood and walnut gives this central coast california home a feel of traditionalism mixed with Calidfornia’s wine country

