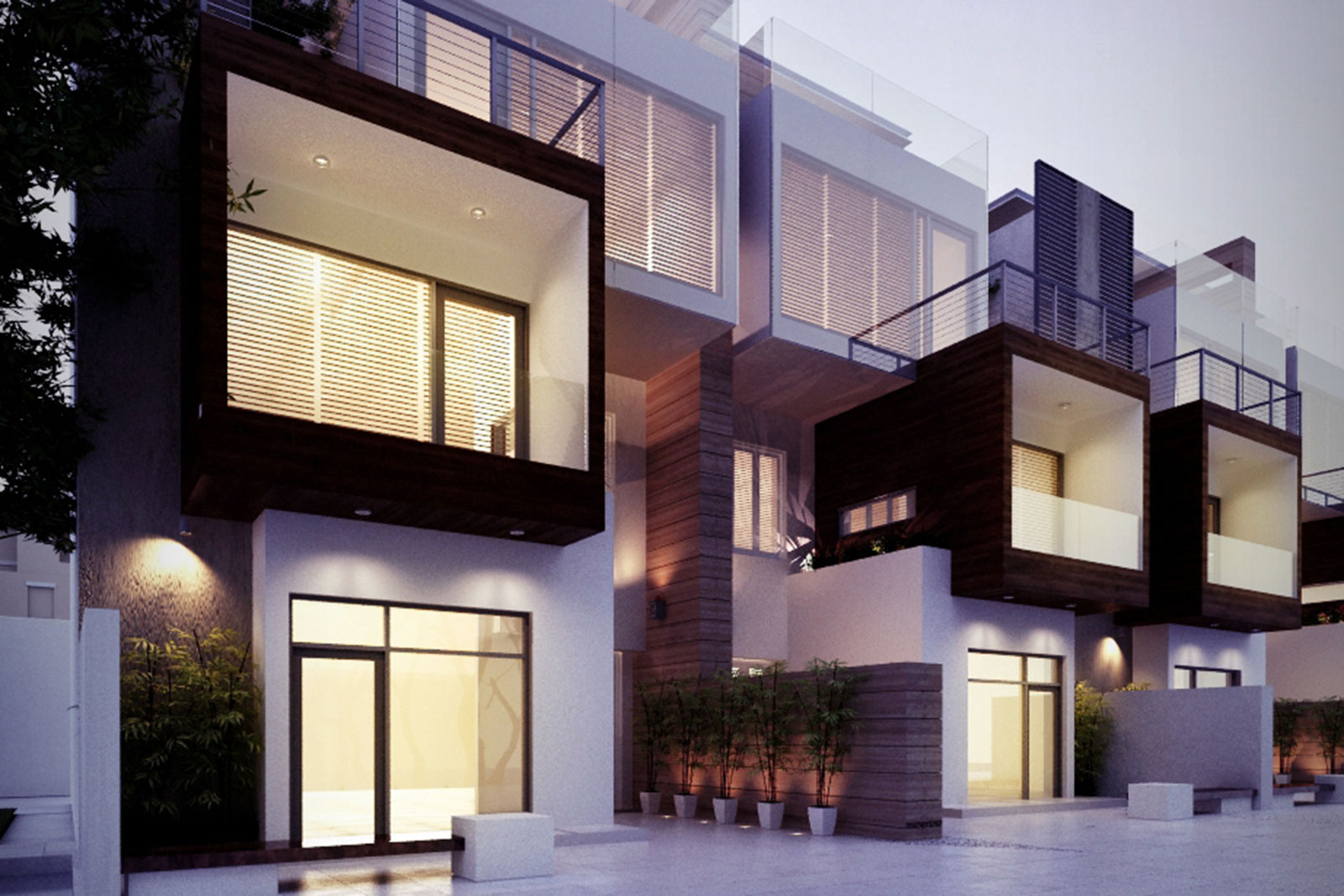Date
2011
In the total master plan of 21 townhouse units located in HCM Vietnam, the design approach was a unique project. The units are oriented from North-to-South, making the depth of the townhomes needing to be elongated, and in turn, shorten the width of the homes to give more opportunity for more sunlight to enter the dwellings. The facade treatment is designed inside-out, which is a way to maximize the view from every room, creating an open floor concept with letting as much light in as possible.




