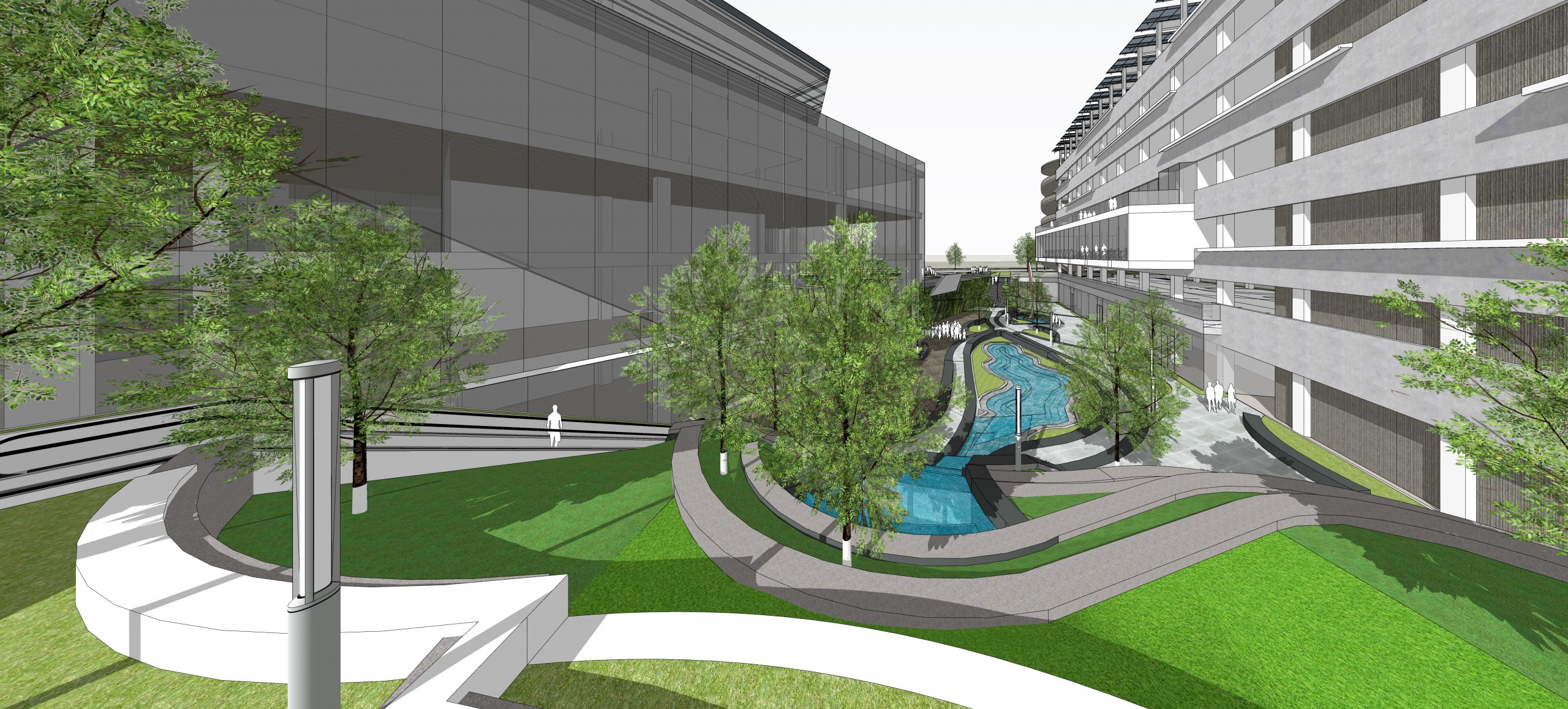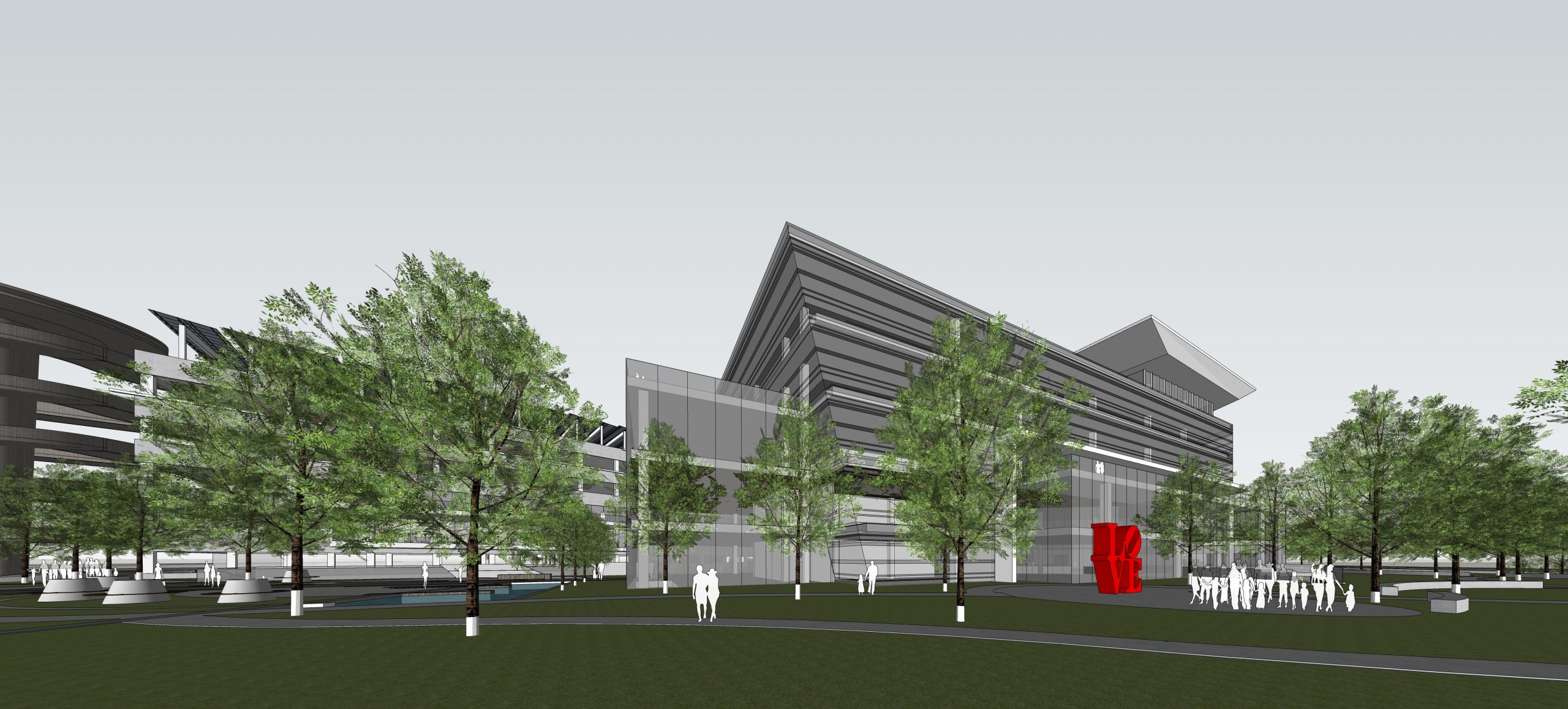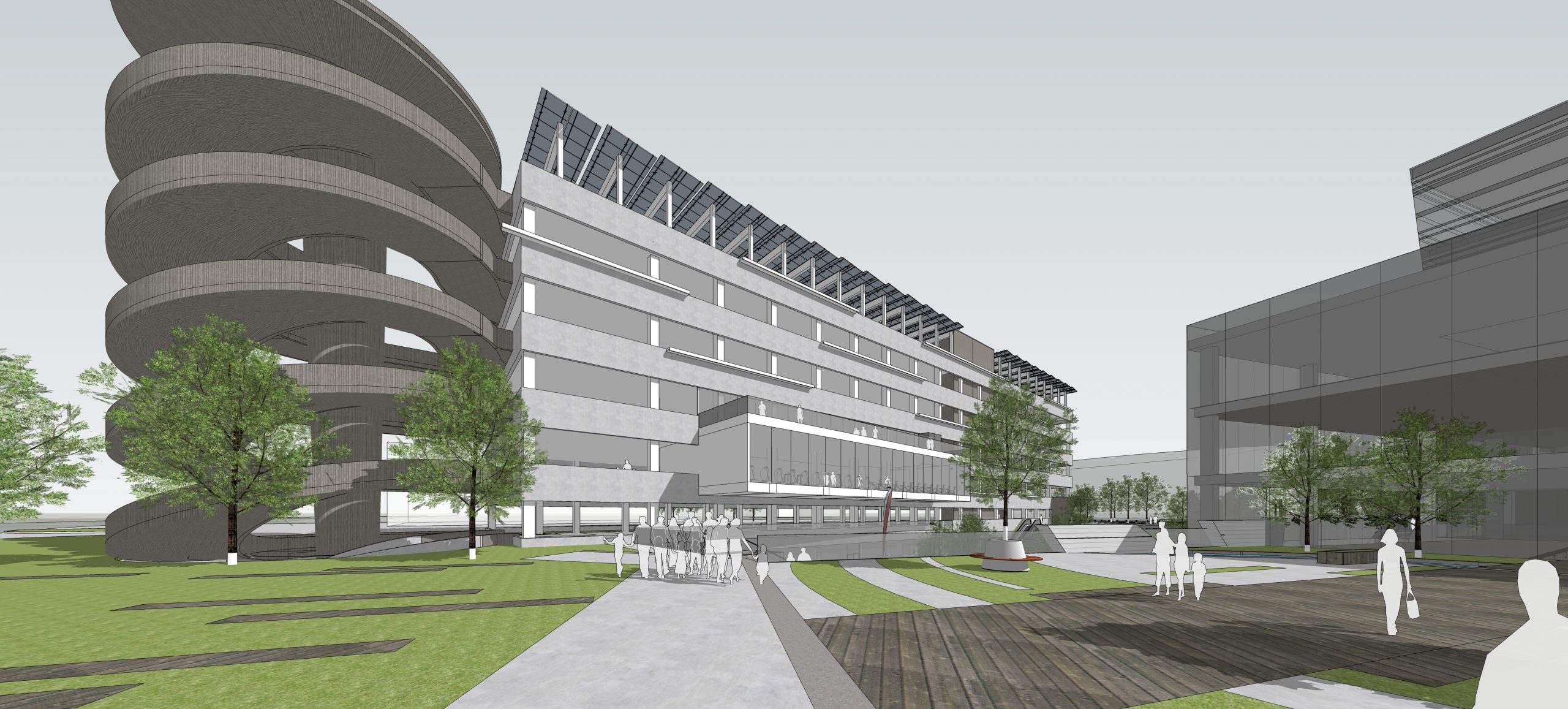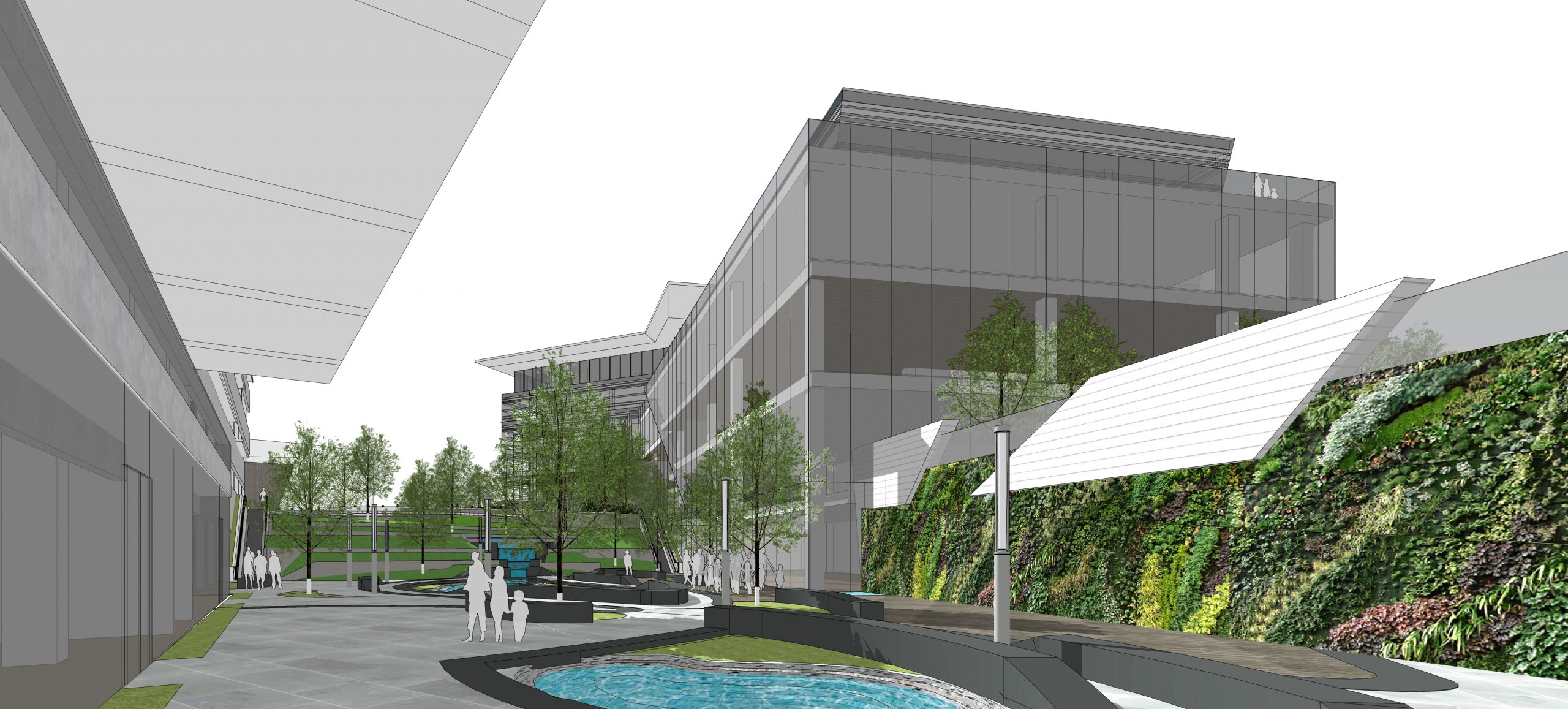Date
2018
The Hive is modern and innovative mixed use development across from the Ontario Airport, Ontario CA. This planned development consists of 155,100 sq ft, six-story high end contemporary office tower with a penthouse. A 44,100 sq ft 5 star atrium garden restaurant, retail stores and a 8,000 sq ft fitness center. The client’s goals were to maximize the value of an existing lot and diversify the property’s types of leasable offerings.




